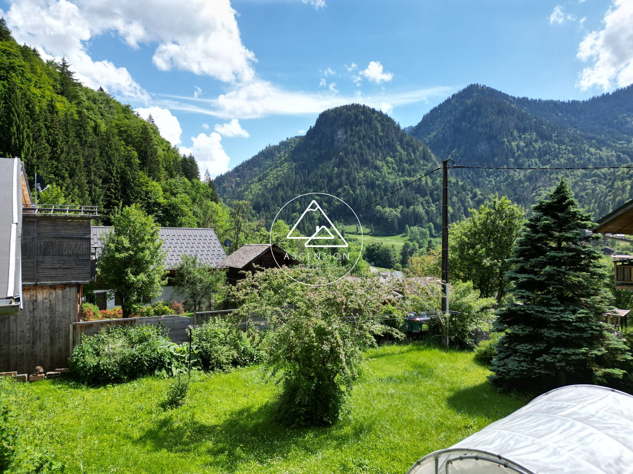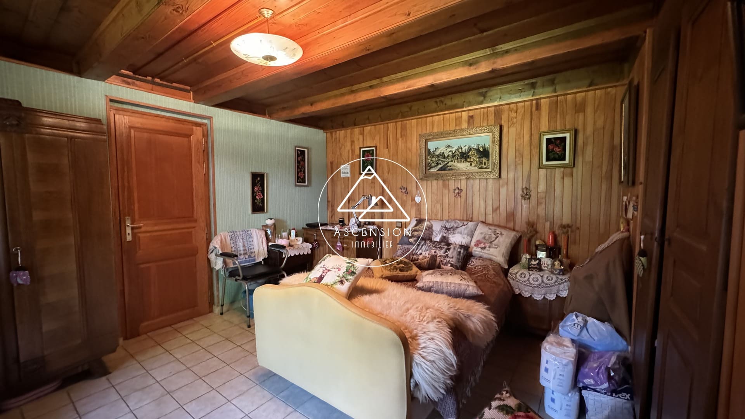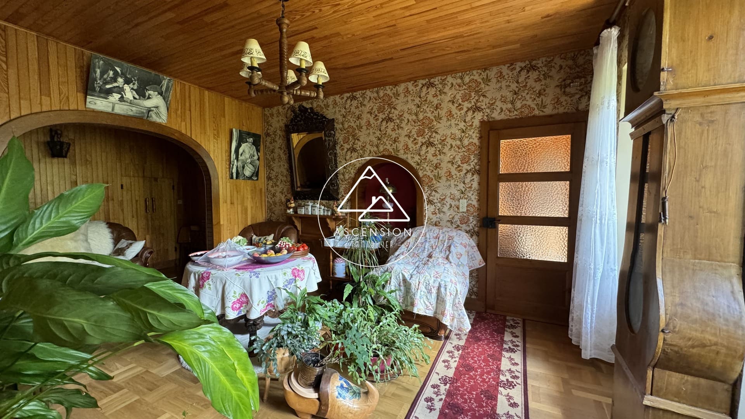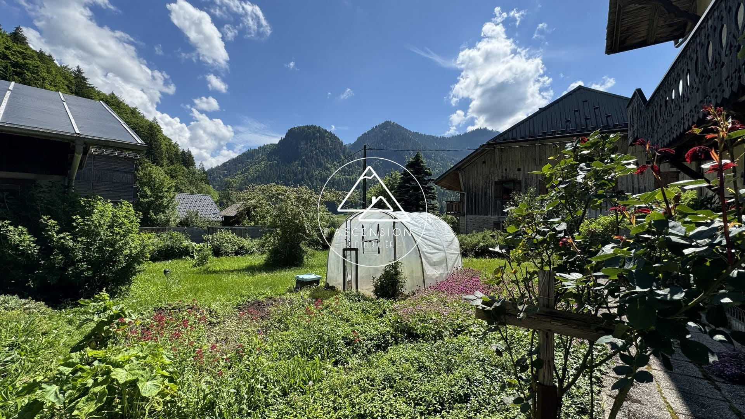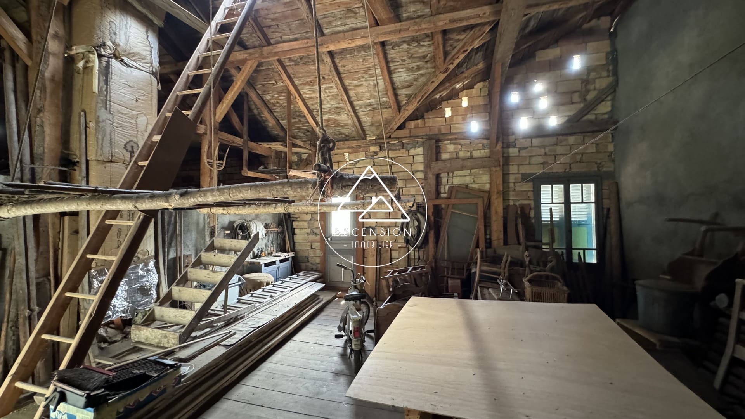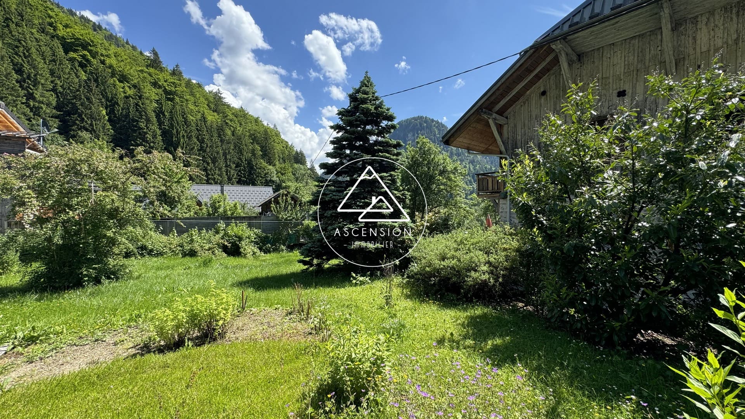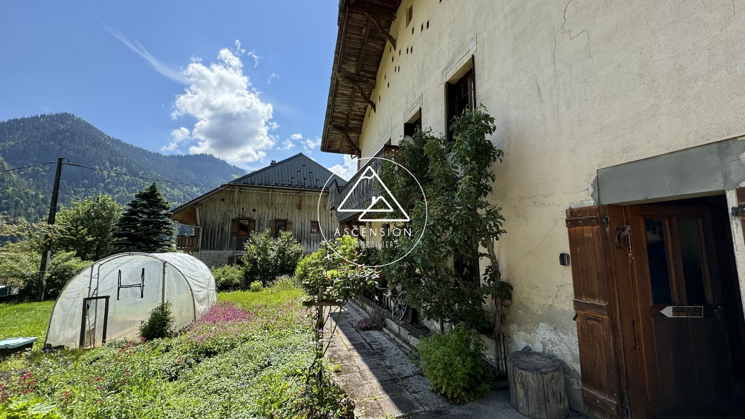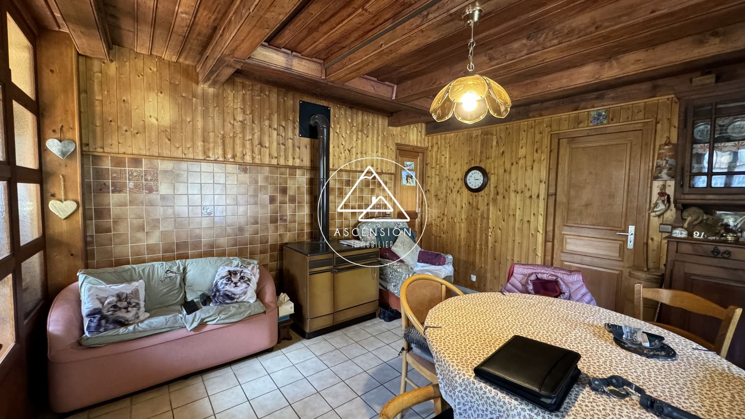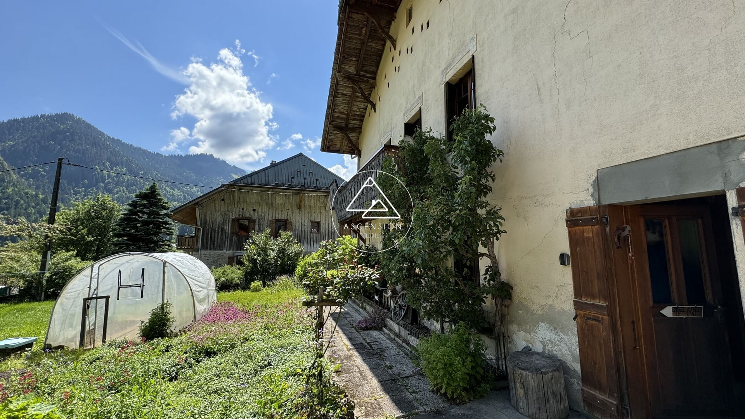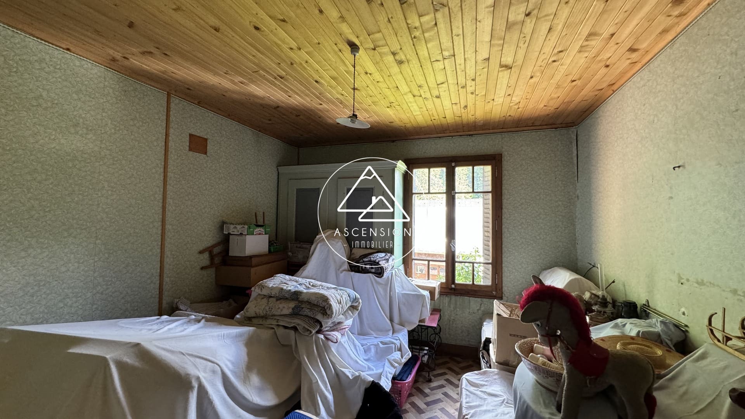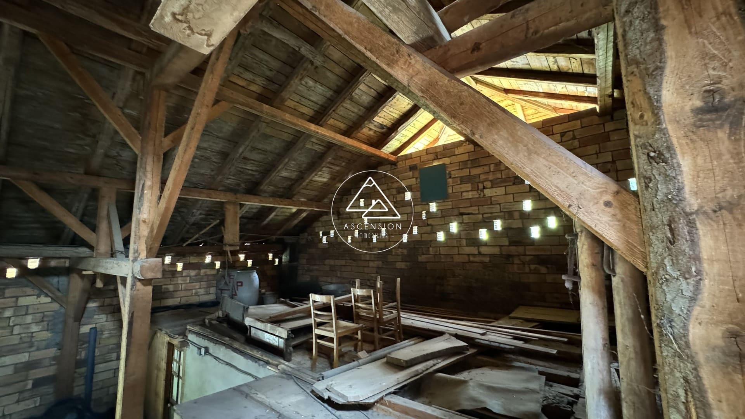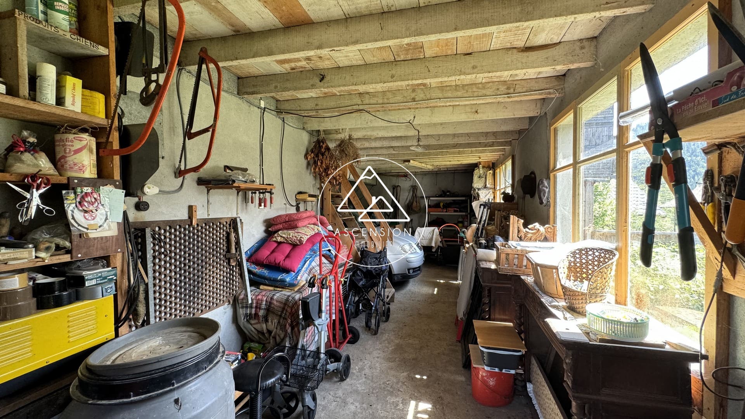House with High Renovation Potential – Saint Jean d’Aulps
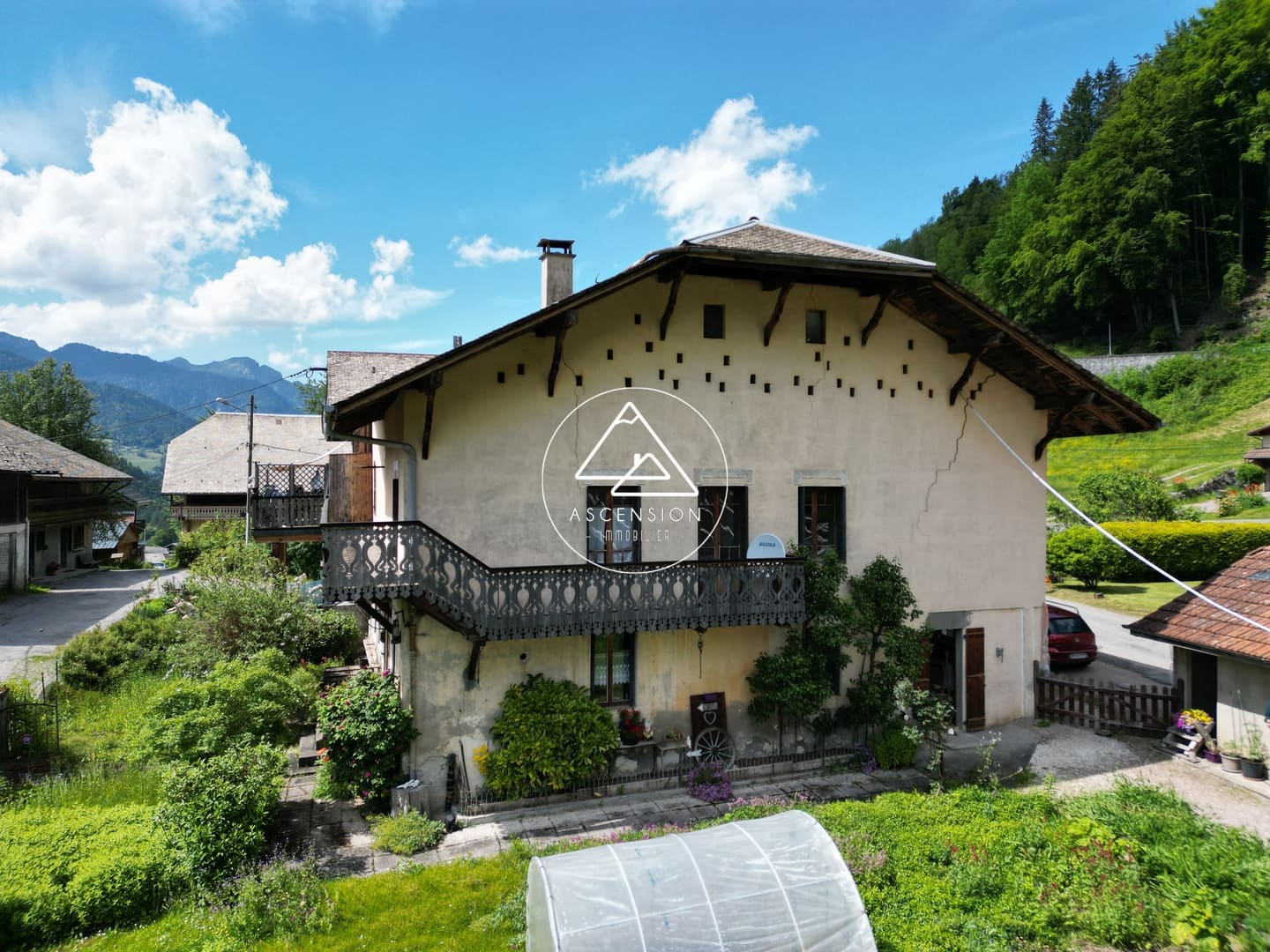
Description
For sale,
House with adjoining garden, more than 350 m² spread over several levels, including various accesses and annexes.
An entrance on the raised ground floor leads to a hallway leading to a separate kitchen, a lounge, a storeroom and two large bedrooms. This level also includes a separate toilet and a bathroom.
Upstairs is a vast barn with a floor surface area of 150 m² and a maximum height of 7 m. An L-shaped balcony overlooks this space, offering panoramic views.
A 46 m² double garage with an upstairs and an attic. Another annex comprising three rooms including a smoking room borders an outside space laid out as a south-facing garden with trees.
Situated at the entrance to the village of Saint Jean d’Aulps, this house benefits from direct access to the shops and a lively village all year round. Make the most of the ski slopes at the Roc d’Enfer resort and Morzine is less than 10 minutes away.
Virtual tour and presentation video available upon request!
For more information, contact us at +33(0)4.50.75.77.31, ASCENSION IMMOBILIER MORZINE. Visits available from Monday to Saturday.
*Ref : 93 – Fees payable by the vendor – Energy class 613 kWhEP/m².an (G) – Climate class 132 kg CO2/m².an (G) – Estimated annual energy costs for standard use, based on 2021 energy prices : 3680€ ~ 5040€ – Excessive energy consumption : class G – Information on the risks to which this property is exposed is available on the Géorisques website : www.georisques.gouv.fr
Visite virtuelle immobilier morzine (YouTube urls)
- Area: 311
- Bedrooms: 2
- Rooms: 9
- Floors: -
- Bathrooms: 1
- Parking: 1 Garage and 2 outdoor parking spaces
- Co-ownership: No
- Heating mode: Fuel oil, Wood, Radiator, Individual
- Exposure: South
613 kWhEP/m².an
132 kg CO2/m².an (G)

