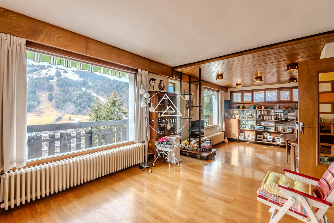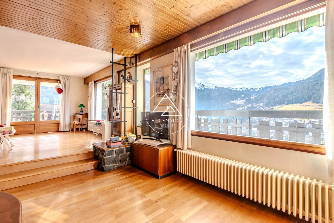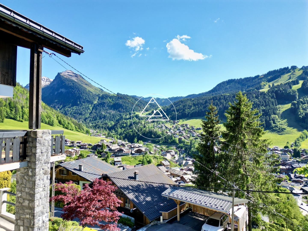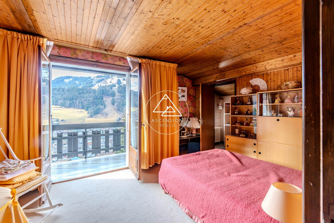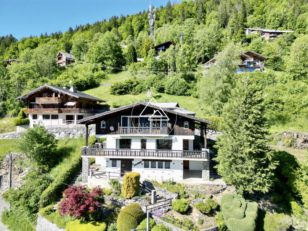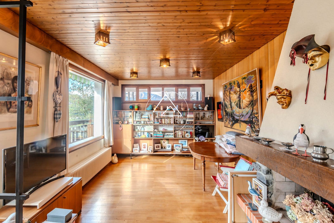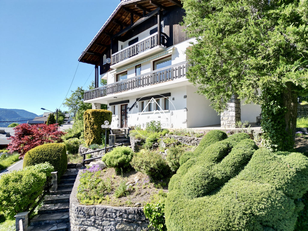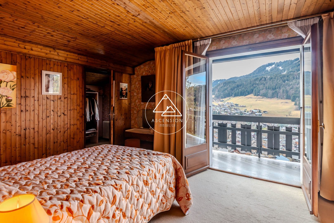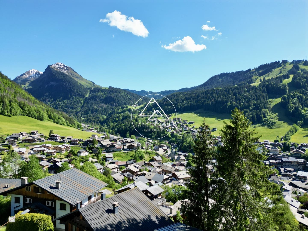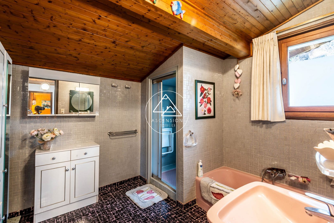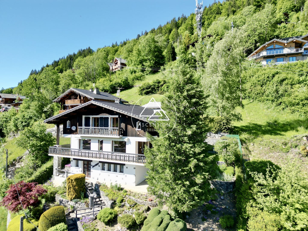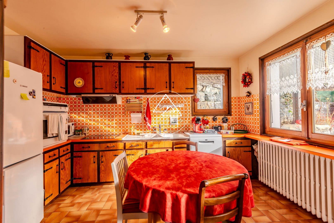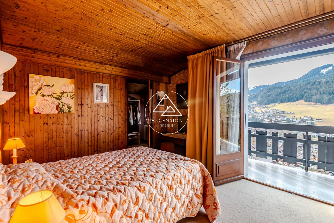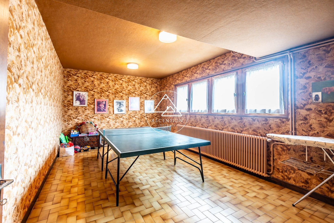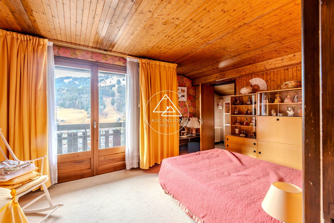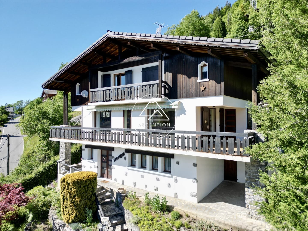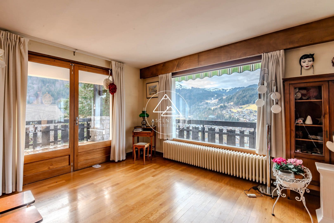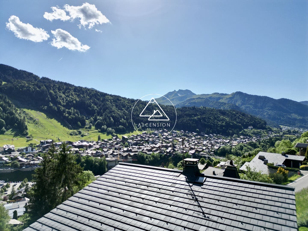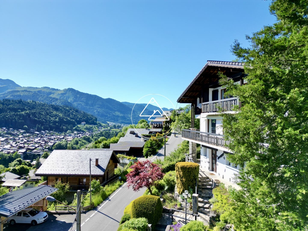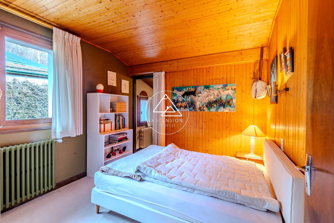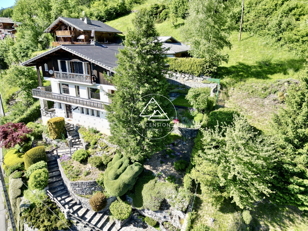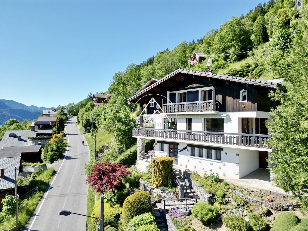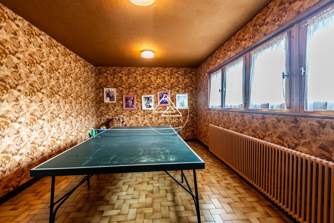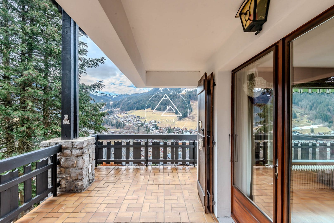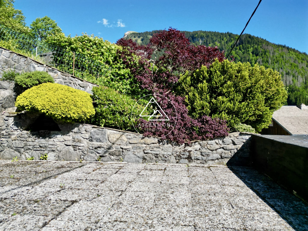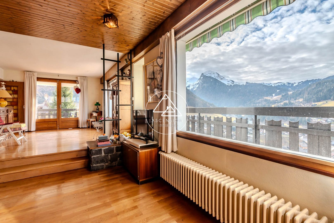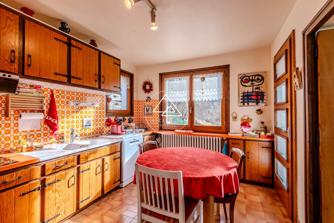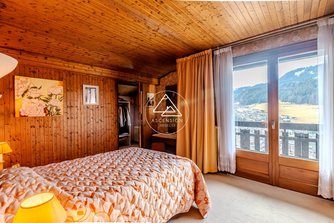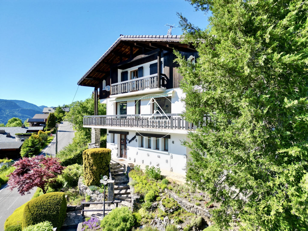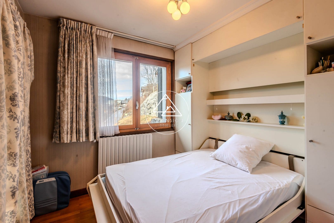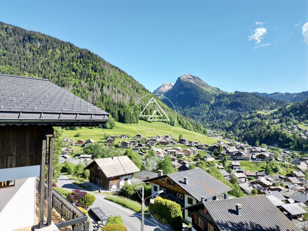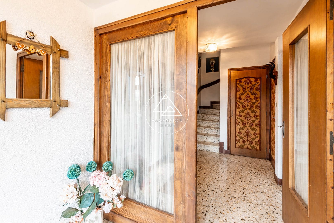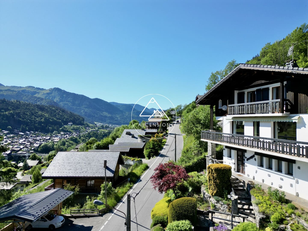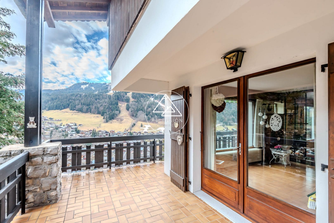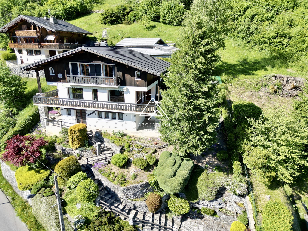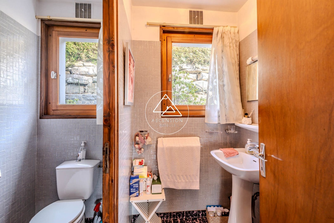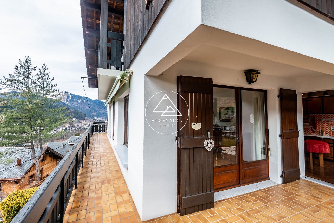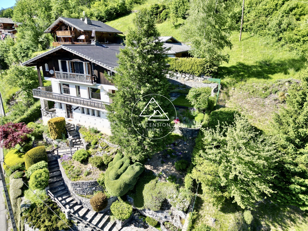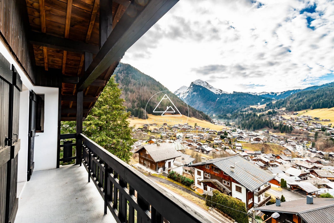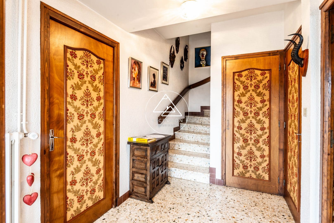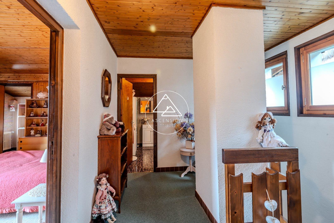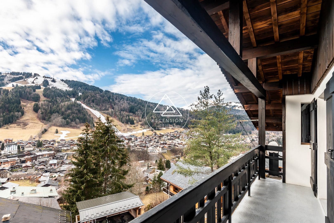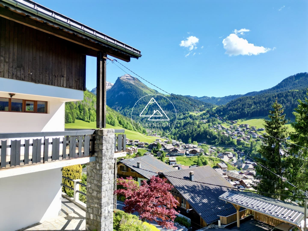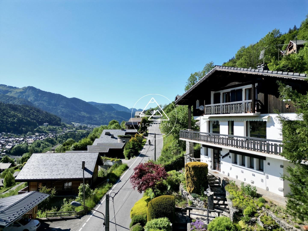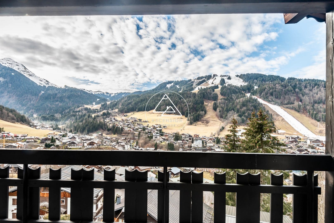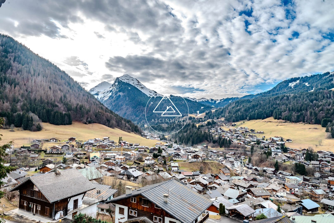Chalet – Panoramic view – Morzine
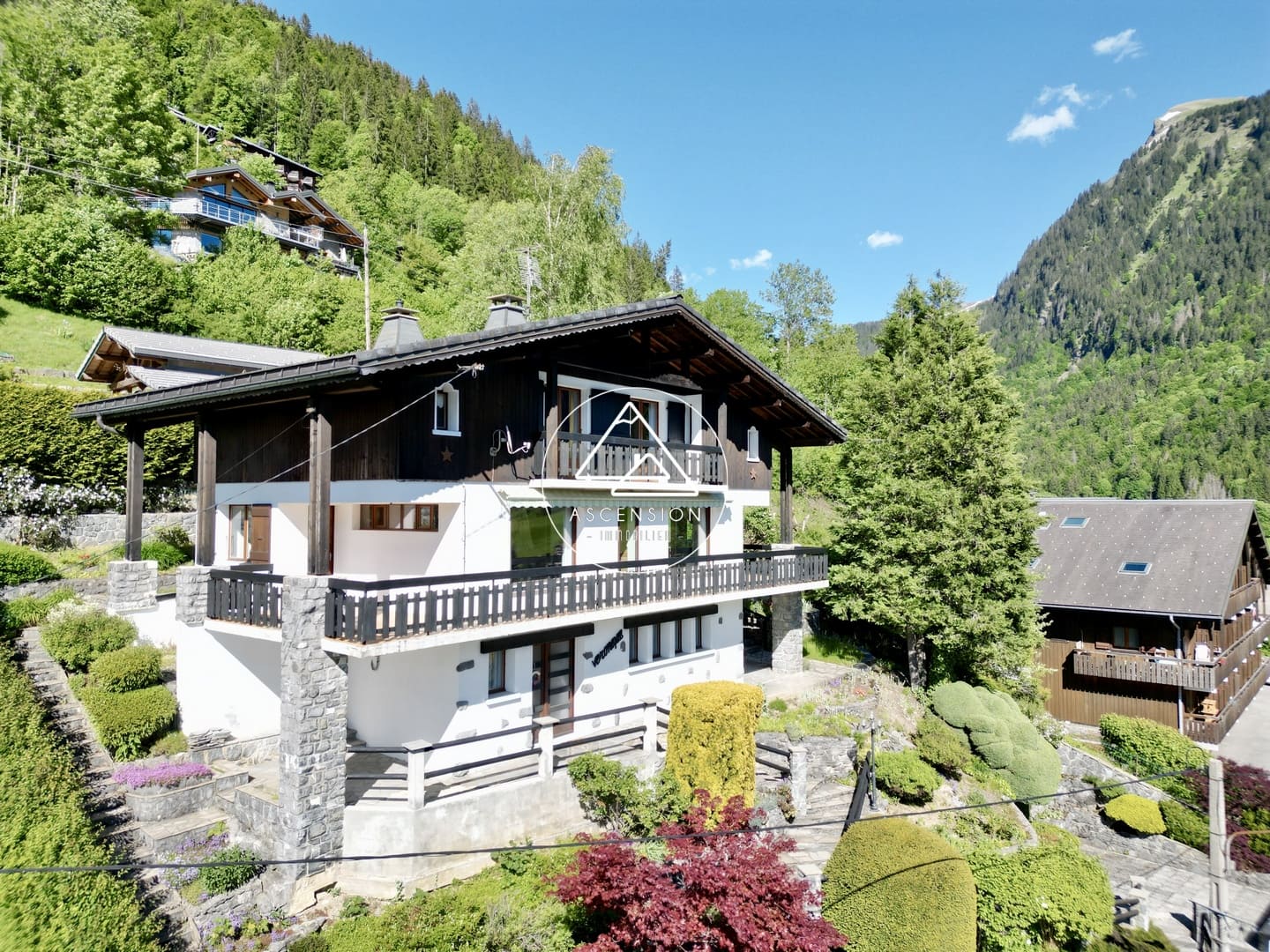
Description
For sale,
Built on 3 levels and nestled on the sunny hillside of Morzine, this 170 sq.m. chalet offers panoramic views of the village and mountains.
Comprising 4 bedrooms, a bright 32 sq.m. living room and 576 sq.m. of terraced land planted with trees.
The ground floor comprises an entrance hall leading to a storeroom, a utility room and a games room that could be converted into an en suite bedroom or an independent studio.
On the upper floor, a large, bright living room with fireplace and large picture windows, a fitted kitchen and level access to the terraces and south-west-facing balcony enjoy panoramic views. A bedroom and toilet complete this level.
The top floor comprises a bathroom, a toilet and 3 bedrooms with private dressing rooms, two of which include balcony access.
The chalet also has two cellars and a garage.
The unique location of this chalet means that you can reach the centre of Morzine on foot, and there is a shuttle bus stop 150 m away, serving the ski slopes of the Portes du Soleil ski area and the village’s various attractions.
This chalet, built in 1971, offers a wide range of renovation options.
Virtual tour and presentation video available on our website!
For more information, please contact us on +33(0)4.50.75.77.31, ASCENSION IMMOBILIER MORZINE. Visits possible from Monday to Saturday.
*Ref. 84 – Fees payable by the vendor – Estimated annual energy costs for standard use, based on 2021 energy prices: €6050 ~ €8220 – Excessive energy consumption property: class G – Information on the risks to which this property is exposed is available on the Géorisques website http://www.georisques.gouv.fr
Visite virtuelle immobilier morzine (YouTube urls)
- Area: 170.86
- Bedrooms: 4
- Rooms: 6
- Floors: -
- Bathrooms: 1
- Parking: 1 Garage
- Co-ownership: No
- Heating mode: Fuel oil, Radiator, Individual
- Exposure: South/West
452 kWh/m².year (G)
141 kg CO2/m².year (G)

