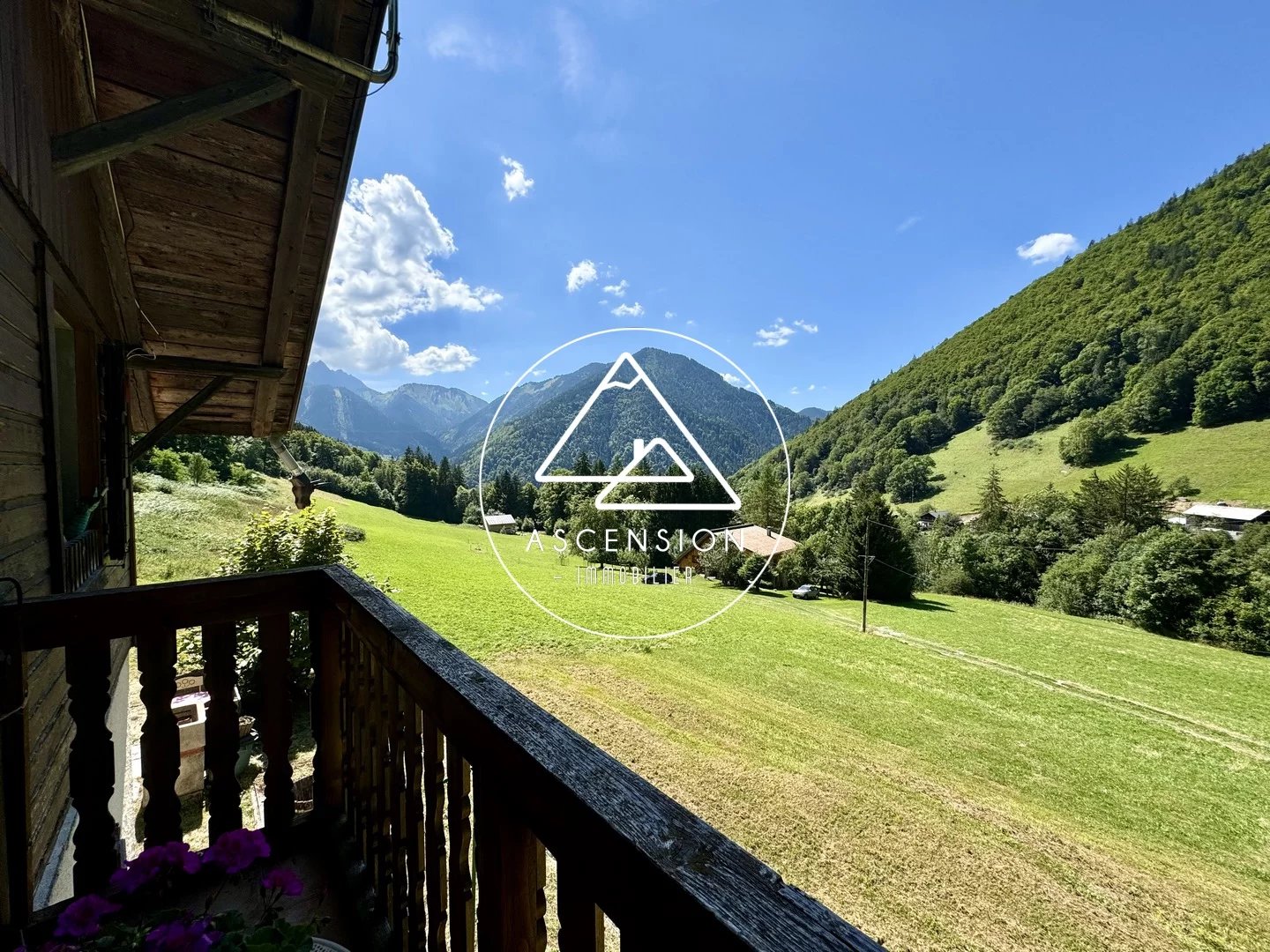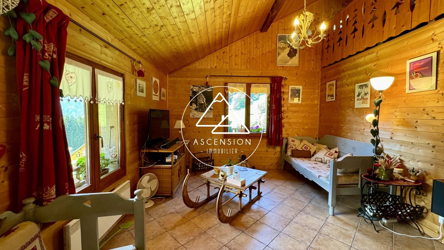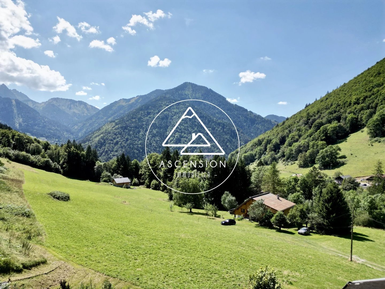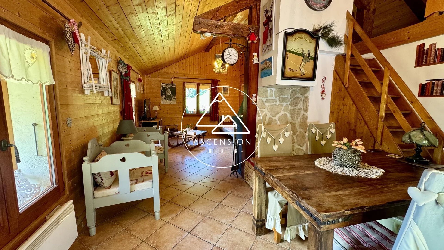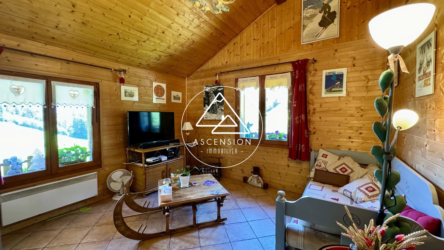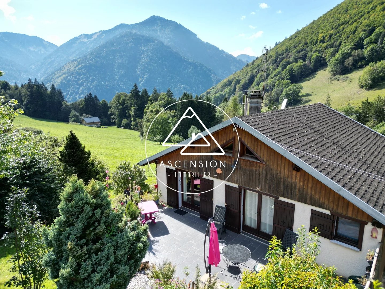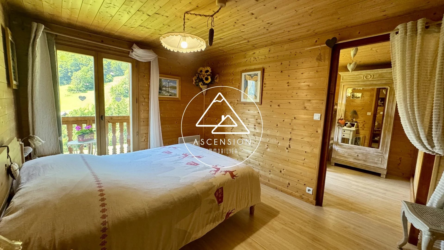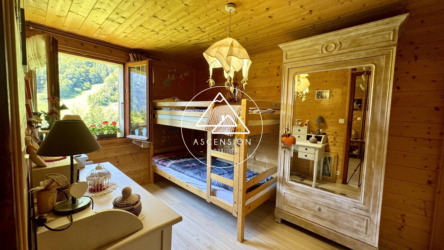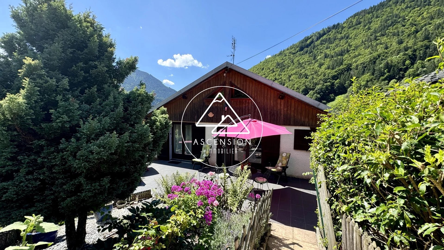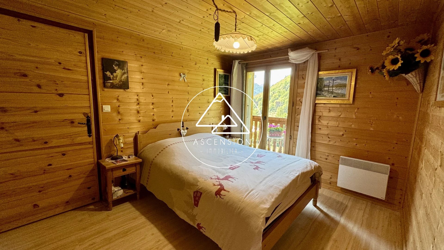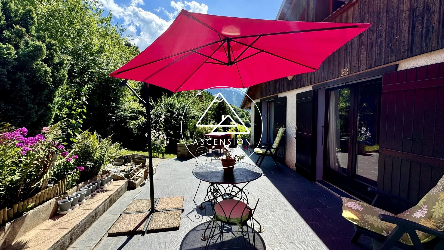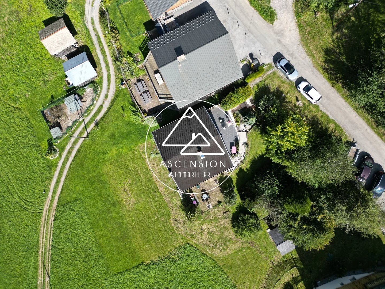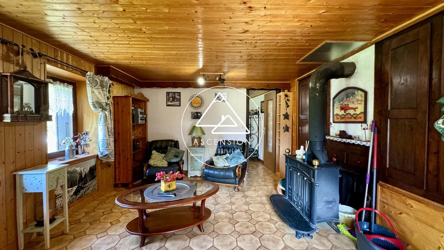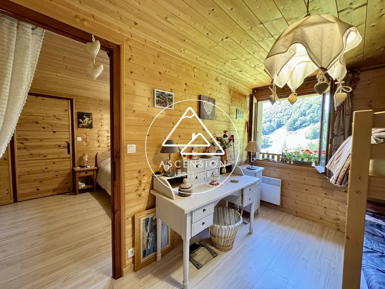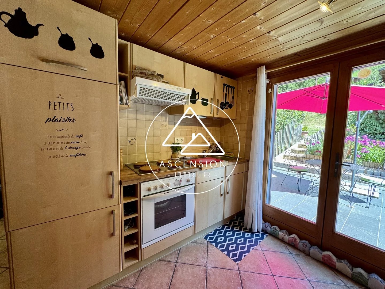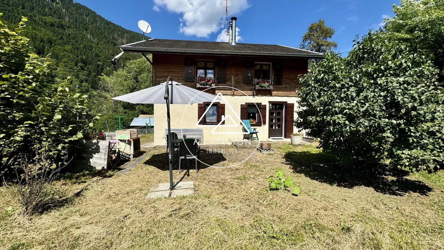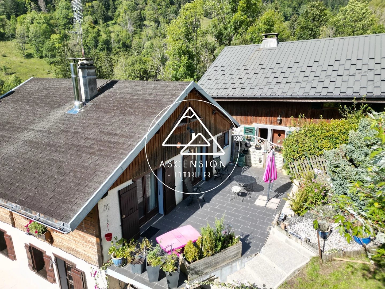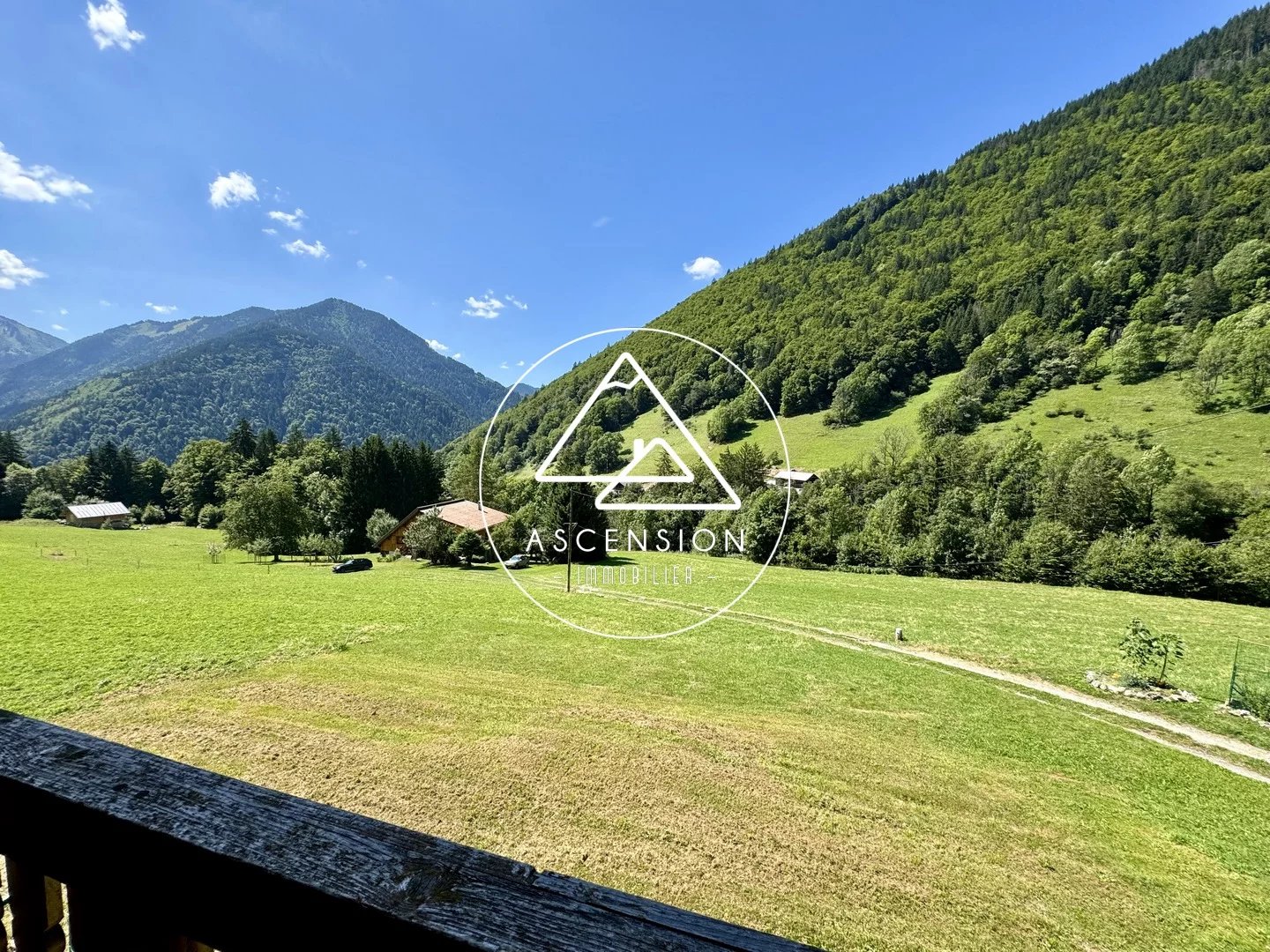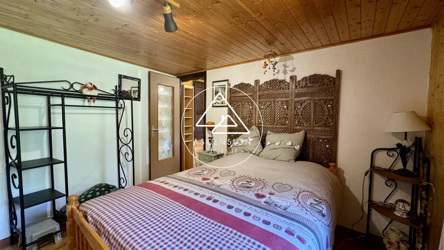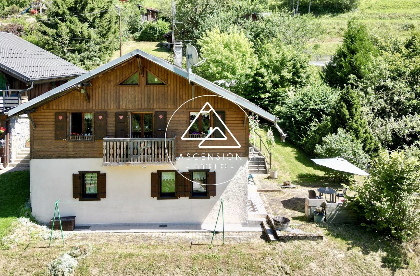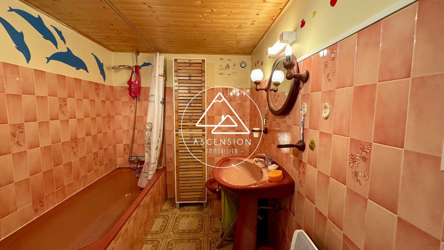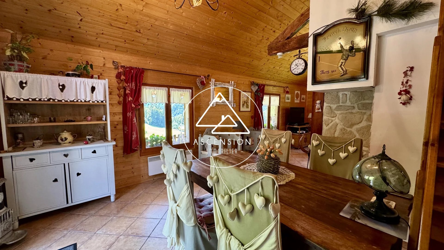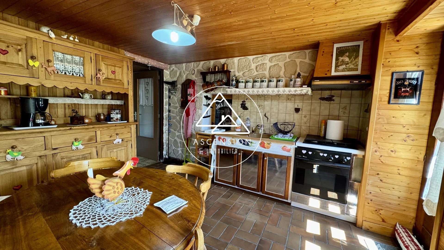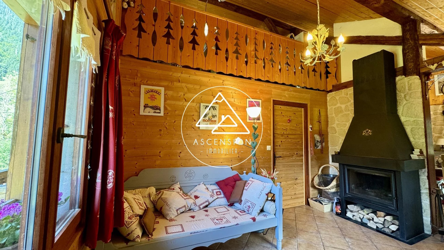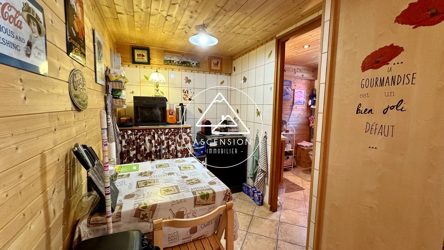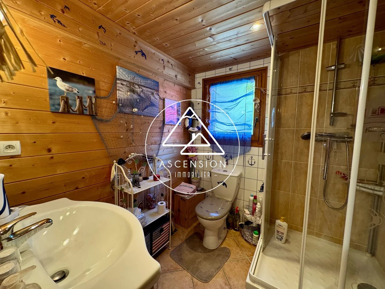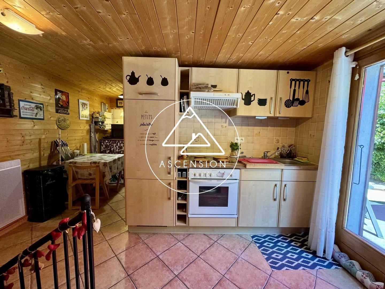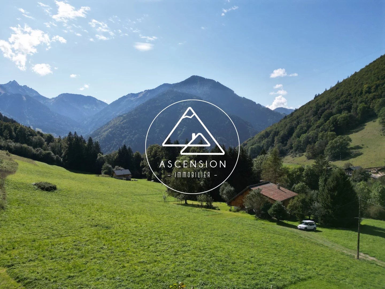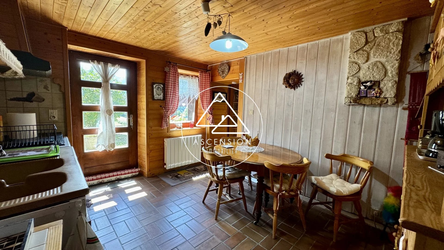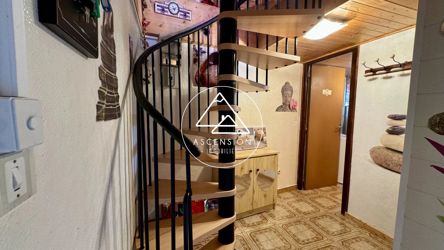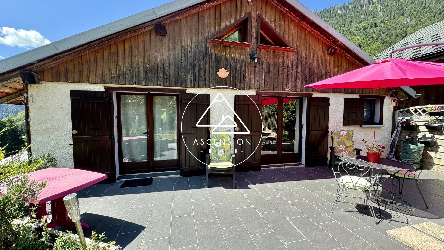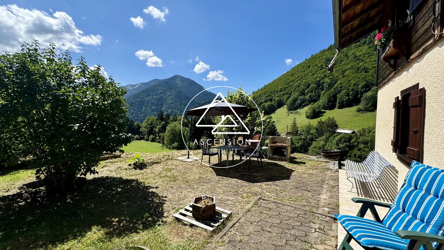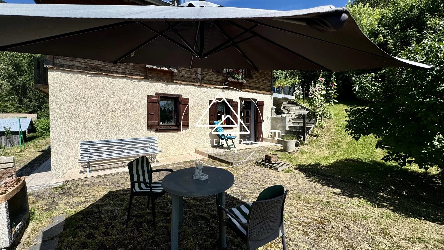Detached chalet with Panoramic View – Saint-Jean-d’Aulps
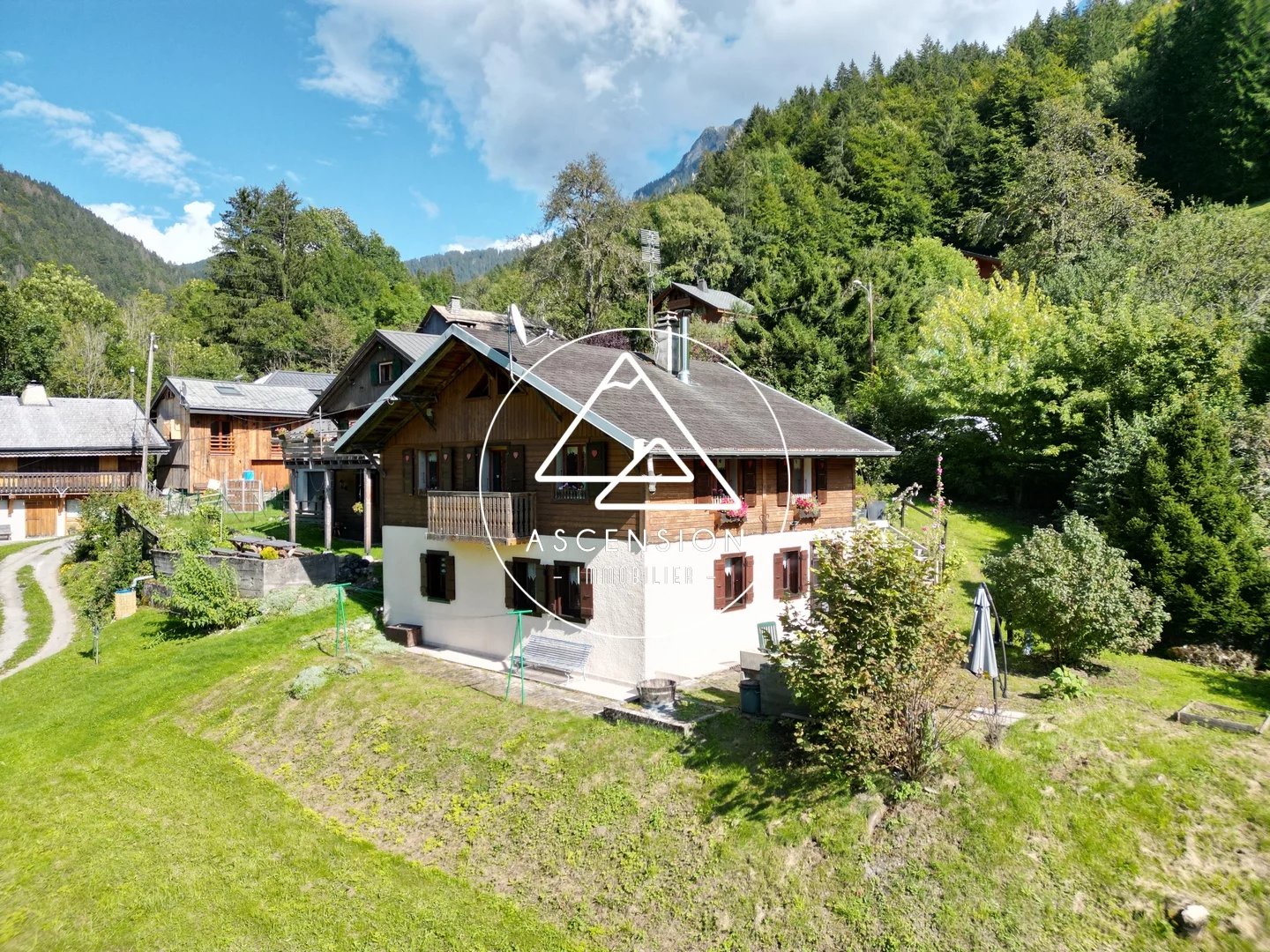
Description
For sale,
Charming savoyard chalet located on the heights of Saint-Jean-d’Aulps, offering a peaceful setting and uninterrupted views.
Built over two levels with a mezzanine, this property can be divided into two separate flats.
The first level, accessed via a fitted terrace, opens onto a light-filled living room with access to a 16 sq.m. mezzanine. This level also includes a kitchen, a shower room with toilet, and two adjoining bedrooms.
A spiral staircase leads to the lower level, which could be converted into an independent flat. It features a kitchen with direct access to a second terrace that is not overlooked, a spacious, light-filled living room leading to a bedroom with built-in cupboards measuring more than 11 sq.m., as well as a bathroom and a vaulted cellar.
A mazot completes this property.
Virtual tour available on our website!
For more information, please contact us on +33(0)4.50.75.77.31, ASCENSION IMMOBILIER MORZINE. Visits possible from Monday to Saturday.
*Ref. 100 – Fees payable by the vendor – Energy class 379 kWhEP/m².an (E) – Climate class 12 kg CO2/m².an (C) – Estimated annual energy costs for standard use, based on energy prices in 2021: 2510€ ~ 3430€ – Information on the risks to which this property is exposed is available on the Géorisques website: www.georisques.gouv.fr
Visite virtuelle immobilier morzine (YouTube urls)
- Area: 126.03
- Bedrooms: 3
- Rooms: 5
- Floors: -
- Bathrooms: 2
- Parking: 2 Outdoor parkings
- Co-ownership: Yes
- Heating mode: Electric, Wood, Radiator, Stove, Individual
- Exposure: East
379 kWh/m².year (E)
12 kg CO2/m².year (C)

